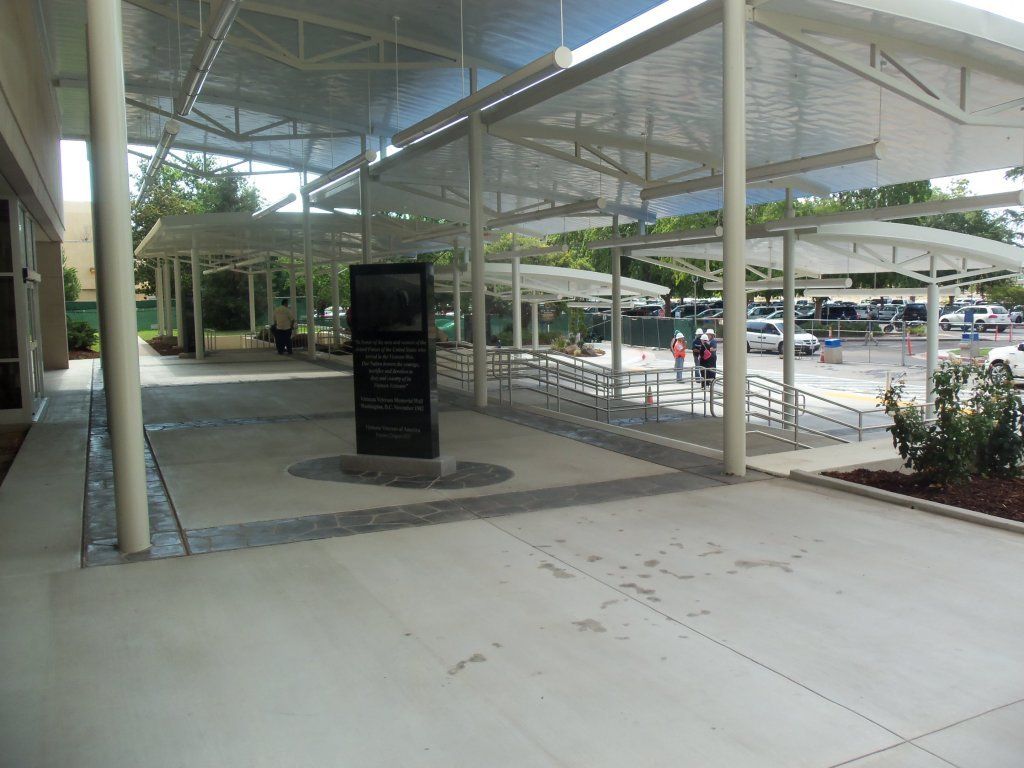Projects and Clients
VA Hospital - Fresno, CA
- Main Entrance canopy design and construction supervision - Canopy: 6,330 sq.ft. steel canopy with decorative accents, new stairs handrails and relocation of existing wheelchair lift.
- Campus Sidewalks ADA/UFAS improvement design and construction supervision - Demolition, removal and reconstruction of identified curb, gutters, sidewalks, walkways, asphalt concrete pavement, pedestrian ramps and curb ramps that were not ADA/UFAS compliant. Underground drainage: Drain pipes and connection to existing City of Fresno manhole.
- Design Medical Gas expansion
- Main Lobby and Bathrooms remodel design and construction supervision
- ER Canopy design and construction supervision
- Atrium remodel design and construction supervision
- Facility Electrical System Evaluation
- Campus Landscape & Irrigation design
- Plans for building demolition
Industrial Clients and Projects
- Turlock Fruit CO. - Firebaugh, CA - Building structural inspection
- Midland Cold Storage - Fresno, CA - Structural Repairs
- Certainteed Corporation - Chowchilla, CA – Roof access safety design
- Union Camp Manufacturing Plant - Hanford, CA – Grading and drainage plan, Hydraulic calculations for new ponding basin. Crane designs. Foundation design for new steel building
- Harris Farms - Chowchilla, CA – Steel building foundation design and calculations
- Unruh Farms - Selma, CA – Steel building foundation design and calculations
- Sheid Farms - Kerman, CA – Steel building foundation design and calculations







